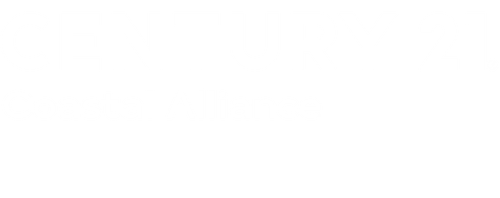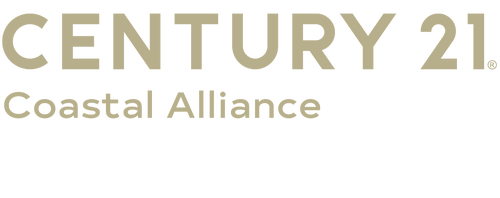


Sold
Listing Courtesy of:  STELLAR / Century 21 Coastal Alliance / Connie Ballard - Contact: 727-771-8880
STELLAR / Century 21 Coastal Alliance / Connie Ballard - Contact: 727-771-8880
 STELLAR / Century 21 Coastal Alliance / Connie Ballard - Contact: 727-771-8880
STELLAR / Century 21 Coastal Alliance / Connie Ballard - Contact: 727-771-8880 1471 Sandalwood Drive Dunedin, FL 34698
Sold on 07/26/2023
$360,000 (USD)
MLS #:
U8204046
U8204046
Taxes
$2,409(2022)
$2,409(2022)
Lot Size
7,100 SQFT
7,100 SQFT
Type
Single-Family Home
Single-Family Home
Year Built
1974
1974
Views
Trees/Woods
Trees/Woods
County
Pinellas County
Pinellas County
Listed By
Connie Ballard, Century 21 Coastal Alliance, Contact: 727-771-8880
Bought with
Jacob Meder, New Western Acquisitions
Jacob Meder, New Western Acquisitions
Source
STELLAR
Last checked Dec 13 2025 at 9:01 PM GMT+0000
STELLAR
Last checked Dec 13 2025 at 9:01 PM GMT+0000
Bathroom Details
- Full Bathrooms: 2
Interior Features
- Unfurnished
- Split Bedroom
- Family Room
- Window Treatments
- Appliances: Dishwasher
- Ceiling Fans(s)
- Open Floorplan
- Appliances: Range Hood
- Appliances: Microwave
- Appliances: Dryer
- Thermostat
- Walk-In Closet(s)
- Appliances: Range
- Appliances: Refrigerator
- Appliances: Washer
- Solid Surface Counters
- Eat-In Kitchen
Subdivision
- Ravenwood Manor
Property Features
- Foundation: Slab
Heating and Cooling
- Central
- Electric
- Central Air
Flooring
- Tile
Exterior Features
- Block
- Roof: Shingle
Utility Information
- Utilities: Water Connected, Water Source: Public, Cable Connected, Electricity Connected, Sewer Connected
- Sewer: Public Sewer
School Information
- Elementary School: Garrison-Jones Elementary-Pn
- Middle School: Dunedin Highland Middle-Pn
- High School: Dunedin High-Pn
Stories
- 1
Living Area
- 1,479 sqft
Listing Price History
Date
Event
Price
% Change
$ (+/-)
Jun 28, 2023
Price Changed
$410,000
-7%
-$30,000
Jun 23, 2023
Price Changed
$440,000
-2%
-$10,000
Jun 15, 2023
Listed
$450,000
-
-
Additional Information: Coastal Alliance | 727-771-8880
Disclaimer: Listings Courtesy of “My Florida Regional MLS DBA Stellar MLS © 2025. IDX information is provided exclusively for consumers personal, non-commercial use and may not be used for any other purpose other than to identify properties consumers may be interested in purchasing. All information provided is deemed reliable but is not guaranteed and should be independently verified. Last Updated: 12/13/25 13:01





Description