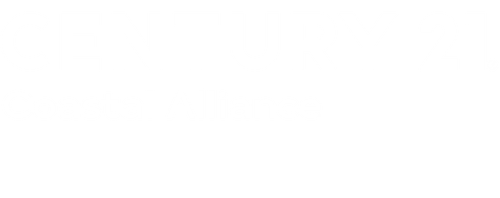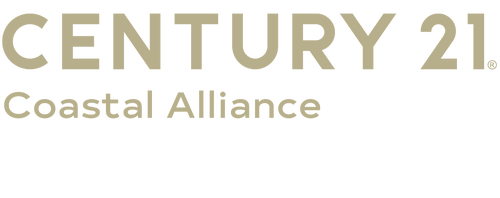


Sold
Listing Courtesy of:  STELLAR / BHHS Florida Properties Group
STELLAR / BHHS Florida Properties Group
 STELLAR / BHHS Florida Properties Group
STELLAR / BHHS Florida Properties Group 1786 Sommarie Way Tarpon Springs, FL 34689
Sold on 10/07/2019
$208,000 (USD)
Description
MLS #:
U8056331
U8056331
Taxes
$3,526(2018)
$3,526(2018)
Lot Size
2,087 SQFT
2,087 SQFT
Type
Townhouse
Townhouse
Year Built
2015
2015
Style
Other
Other
Views
Trees/Woods
Trees/Woods
County
Pinellas County
Pinellas County
Listed By
Judith Shank, BHHS Florida Properties Group
Bought with
Connie Ballard, BHHS Florida Properties Group
Connie Ballard, BHHS Florida Properties Group
Source
STELLAR
Last checked Feb 4 2026 at 2:19 PM GMT+0000
STELLAR
Last checked Feb 4 2026 at 2:19 PM GMT+0000
Bathroom Details
- Full Bathrooms: 2
- Half Bathroom: 1
Interior Features
- Inside Utility
- Kitchen/Family Room Combo
- Solid Wood Cabinets
- Solid Surface Counters
- Living Room/Dining Room Combo
- Walk-In Closet(s)
- Appliances: Dishwasher
- Appliances: Refrigerator
- Appliances: Washer
- Open Floorplan
- Appliances: Microwave
- Appliances: Range
- High Ceiling(s)
- Appliances: Dryer
Subdivision
- Townhomes At Brittany Park
Lot Information
- Street Paved
- Conservation Area
Property Features
- Foundation: Slab
Heating and Cooling
- Central
- Electric
- Central Air
Homeowners Association Information
- Dues: $158
Flooring
- Carpet
- Engineered Hardwood
- Tile
Exterior Features
- Block
- Stucco
- Wood Frame (Fsc Certified)
- Roof: Shingle
Utility Information
- Utilities: Public
- Sewer: Public Sewer
- Fuel: Electric, Central
Garage
- 18X19
Parking
- Driveway
Stories
- 2
Listing Price History
Date
Event
Price
% Change
$ (+/-)
Aug 23, 2019
Listed
$210,000
-
-
Disclaimer: Listings Courtesy of “My Florida Regional MLS DBA Stellar MLS © 2026. IDX information is provided exclusively for consumers personal, non-commercial use and may not be used for any other purpose other than to identify properties consumers may be interested in purchasing. All information provided is deemed reliable but is not guaranteed and should be independently verified. Last Updated: 2/4/26 06:19




countertops and tub shower. Two car garage. Water softener. Lawn care provided with HOA fee. Community pool with restrooms backs to conservation. Minutes to charming downtown Tarpon Springs and beautiful Fred Howard Park beach.